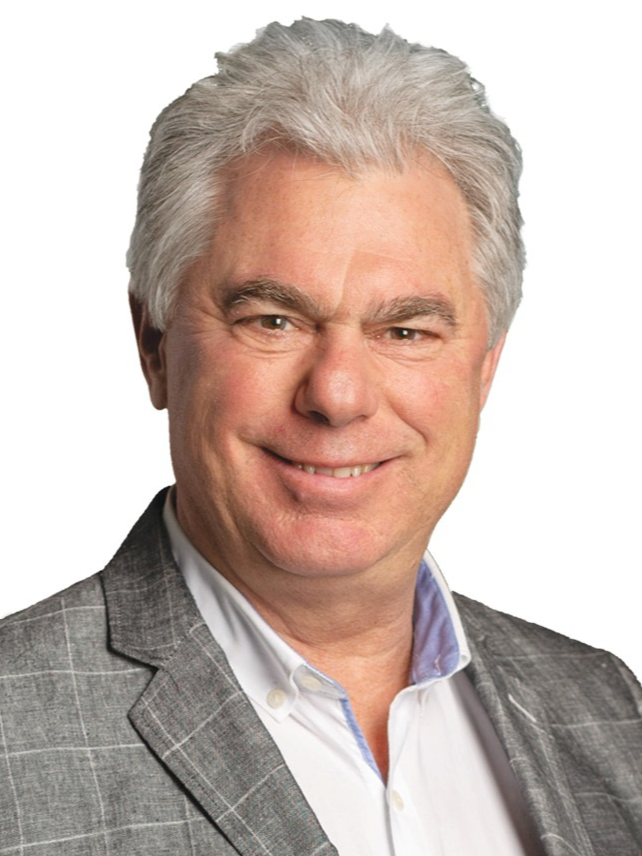Georges Cardinal

Chartered real estate broker
Mobile: 514.979.0709
Phone: 450.672.0321
PUT YOUR TRUST IN ME.
For a transaction that meets your expectations.



Copyright© 2025 Jumptools® Inc. Real Estate Websites for Agents and Brokers